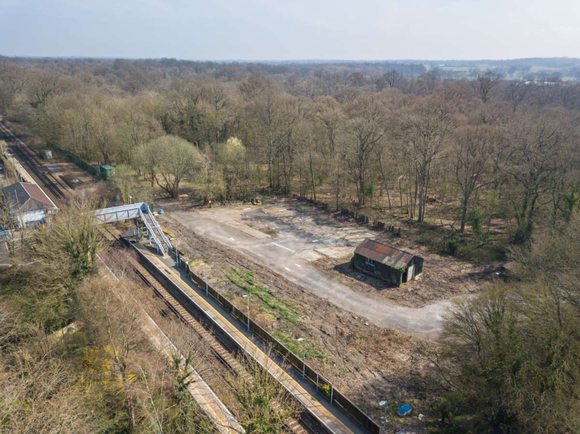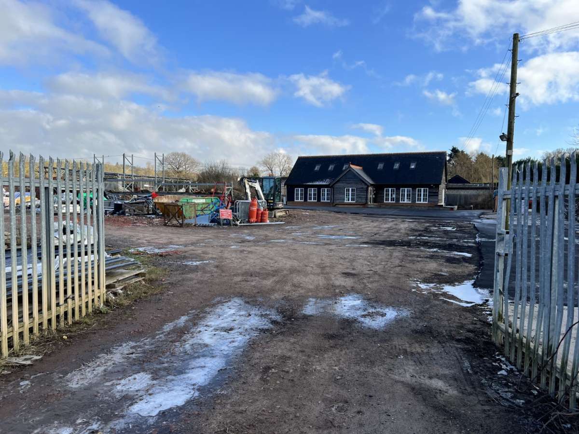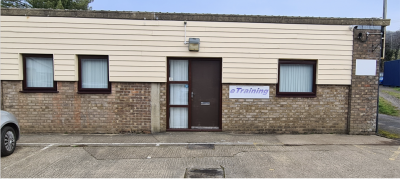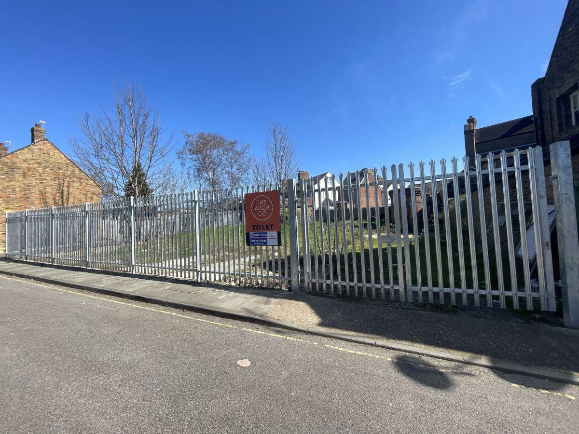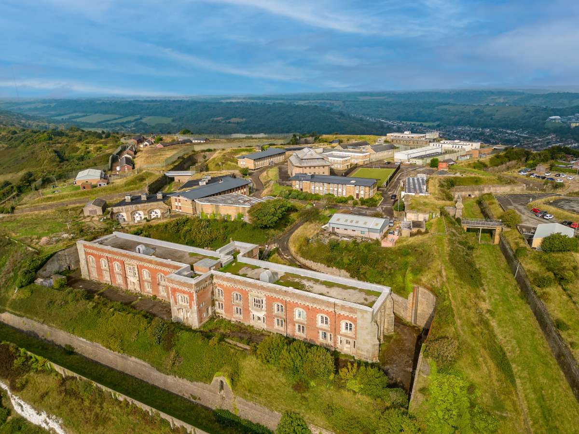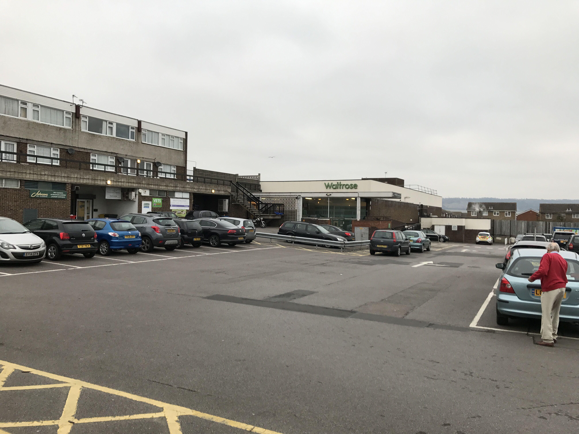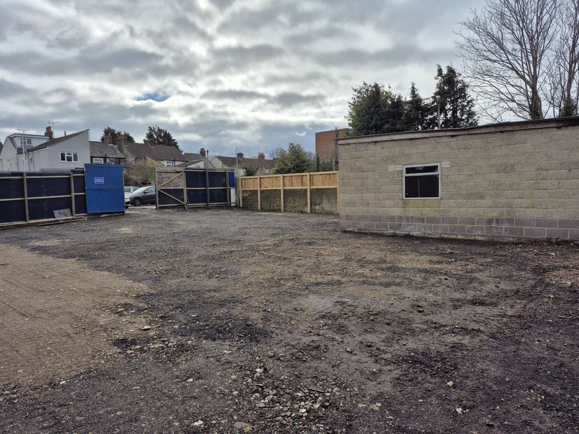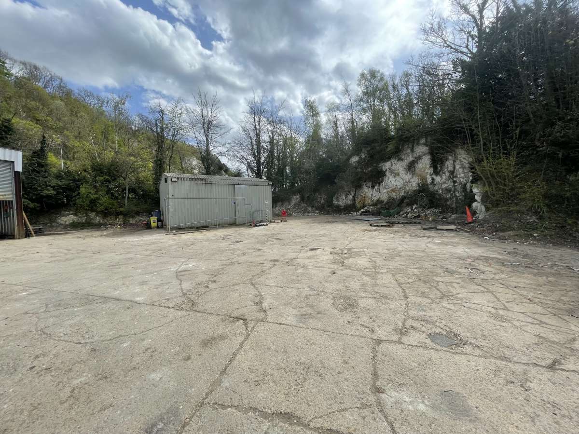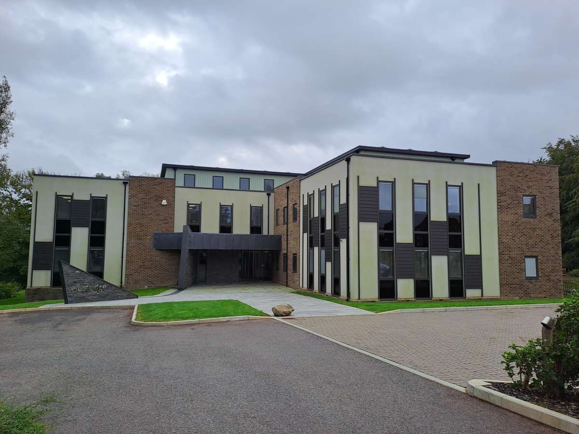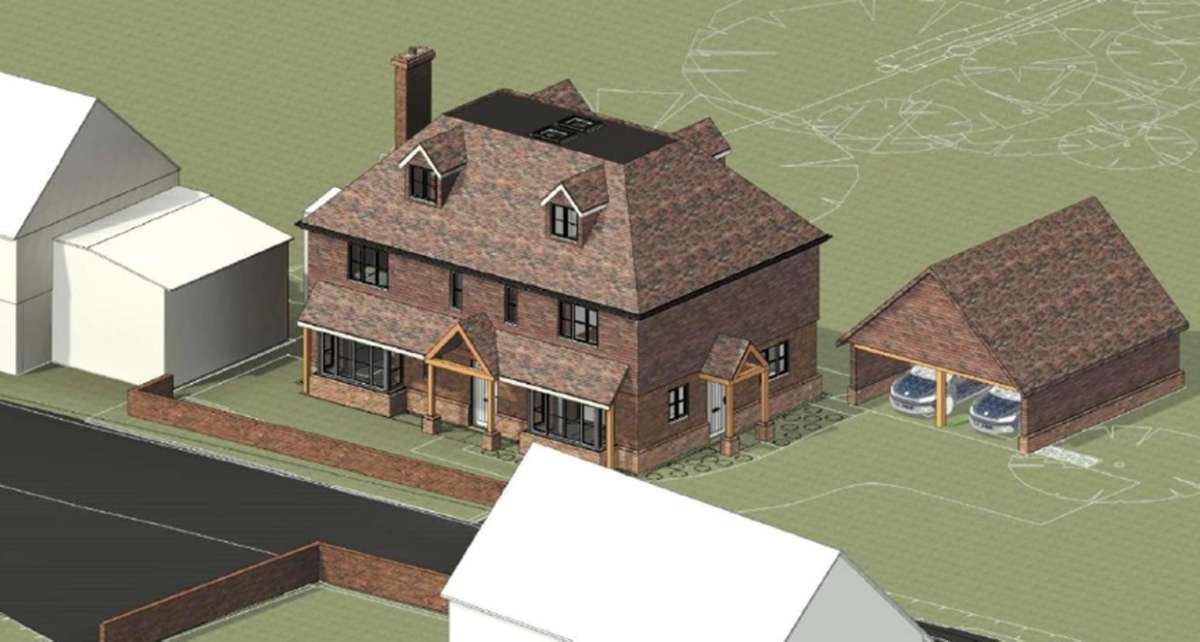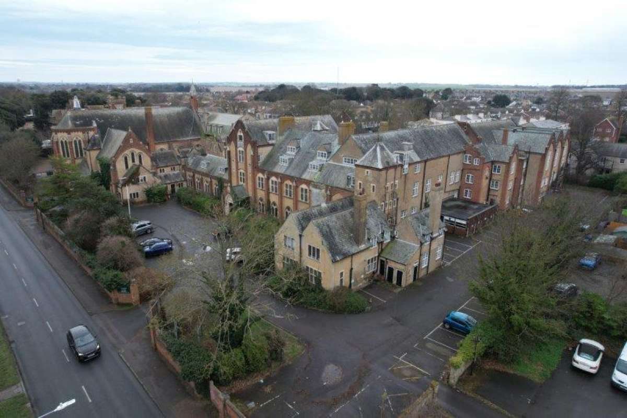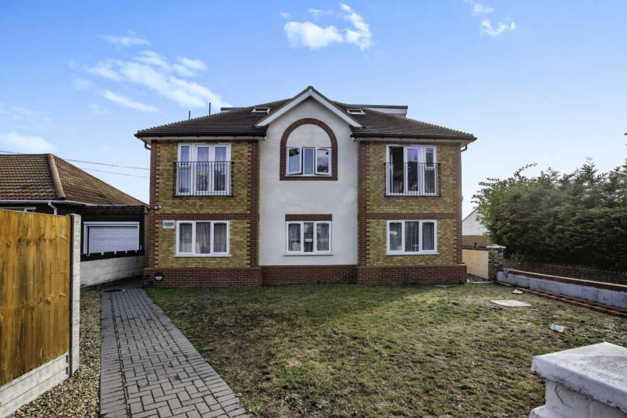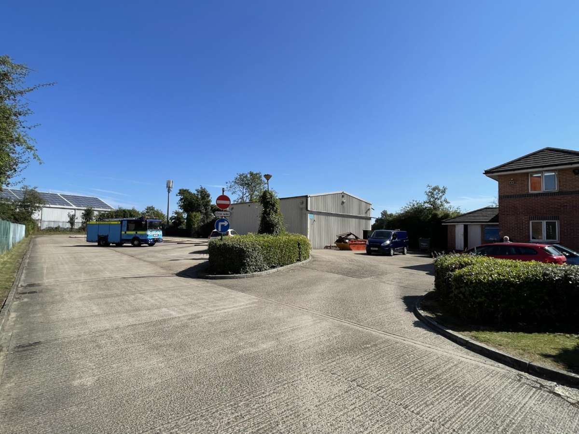
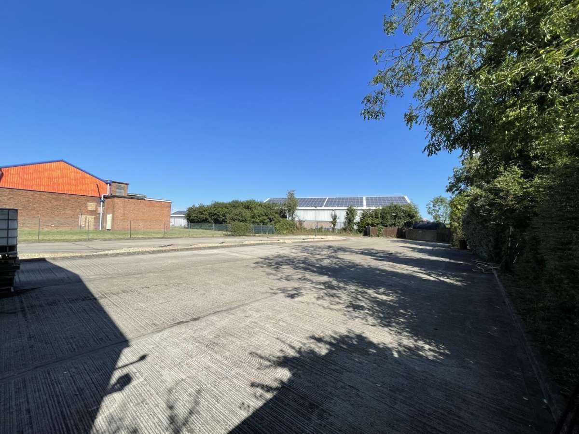
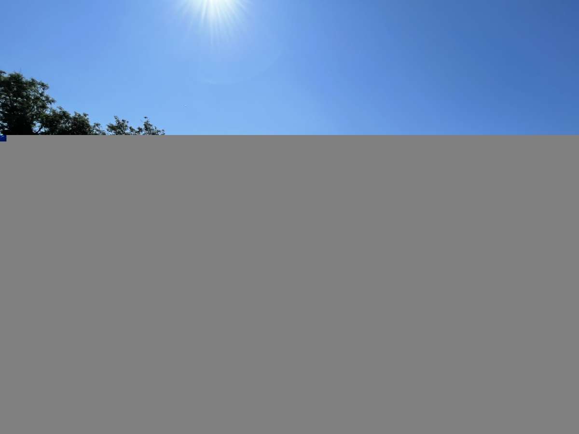
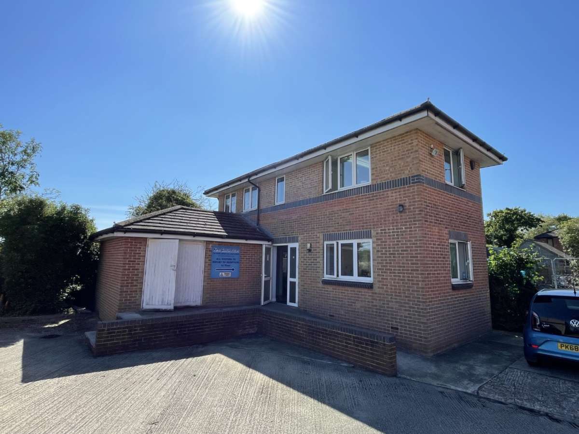




Other To Let Ashford
PROPERTY ID: 136330
PROPERTY TYPE
Other
STATUS
Under Offer
SIZE
2,550 sq.ft
Key Features
Property Details
The property is situated on the north side of Malcolm Sargent Road, a short distance from the A2042 which directly links the site with access to the M20. It is positioned at the entrance to the Kingsnorth Industrial Estate, an established trading estate popular with office, industrial, distribution, and motor trade occupiers.
Location The Property Is Situated On The North Side Of Malcolm Sargent Road, A Short Distance From The A2042 Which Directly Links The Site With Access To The M20. It Is Positioned At The Entrance To The Kingsnorth Industrial Estate, An Established Trading Estate Popular With Office, Industrial, Distribution, And Motor Trade Occupiers. The Property Comprises A Rectangular And Level Site, Accessed From A Shared Entrance, Arranged As A Mix Of Open Storage Areas And Buildings As Follows: The Workshop: An Industrial/workshop Unit Of Steel Portal Frame Construction, Having Insulated Profile Steel Cladding Beneath A Pitched Insulated Profile Steel Sheet Roof Incorporating Translucent Panels. It Is Finished A Modern Specification Having A Concrete Floor, Led Lighting And An Electric Roller Shutter Door (4.80m). It Has An Eaves Height Of Approx. 5.25m Rising To 6.00m At The Ridge. The Office: A Detached Building Of Brick Elevations Beneath A Pitched Tiled Roof. It Is Arranged Over Two Levels, The Ground Floor Providing Staff Areas With Modern Offices Above. The Offices Are Finished To A Modern Specification Having Painted And Plastered Walls, Modern Led Lighting, Upvc Double Glazed Windows, Modern Electric Heating, And A Mix Of Carpet And Laminate Flooring. The Store Room: A Single Storey Attachment To The Office Block Of Brick Elevations Beneath A Pitched Tiled Roof, Providing Ancillary Storage Areas. Externally, The Site Is Laid To Hard Standing And Is Enclosed By Perimeter Fencing. It Extends To Approximately 0.68 Acres. Terms The Property Is Available To Let By Way Of A New Full Repairing & Insuring Lease For A Term To Be Agreed. Rent/price Our Client Is Seeking A Rent Of £60,000 Per Annum (exclusive). Please See The Marketing Particulars For Further Information.


